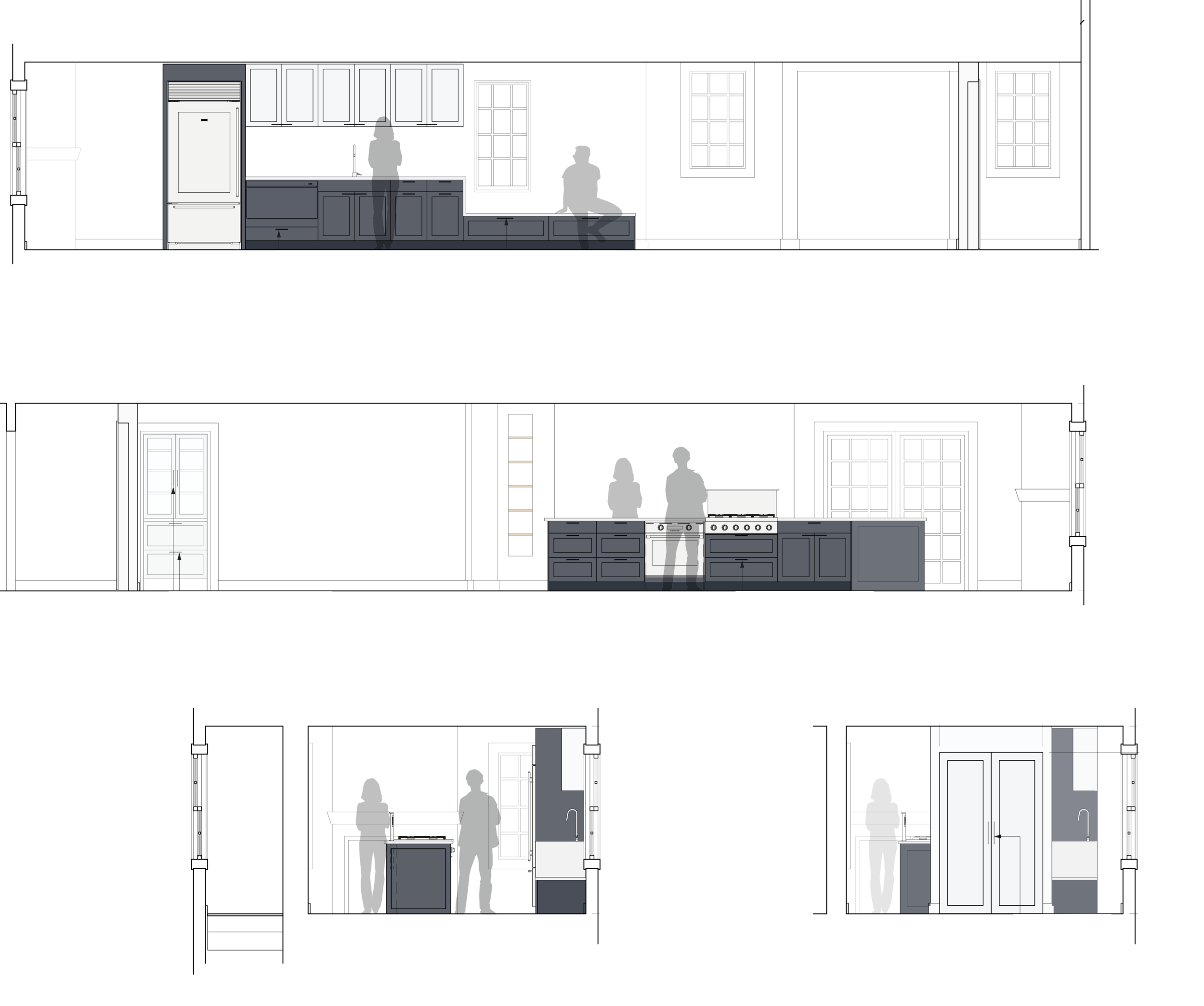FOREVER HOUSE
As a combination of two homes, one being moved to the rear of the existing house many years ago, past renovations of this 1770’s house were in much need of repair. The new owners proclaimed this as their forever house and desired to have it feel coherent throughout all three floors while also providing guest areas and private studies. The wood flooring reveals where the two house meet but the spaces move through and blur the divide.
The kitchen and dining area was completely redesigned, new HVAC was installed, all bedrooms and studies renovated, and a new deck constructed to take in the view of the city..
Providence, RI 2018-2019
Principal Designer/Project Manager with Oblique Studio
All Photographs & Drawings by Anastasia Laurenzi


















